
|
|
|
|
|
|
|
|
|
|
|
|
|
|
|
Victory Plaza - Impetrate I and Impetrate II The structure of Victory Plaza consists of four components: three towers, which rise from a 10-story platform, housing commercial and residential elements.
|
||
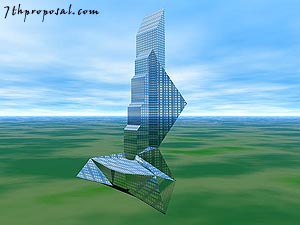 |
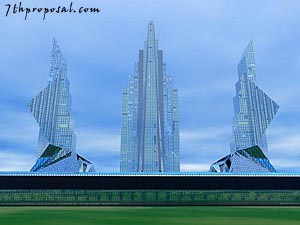 |
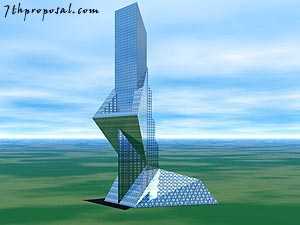 |
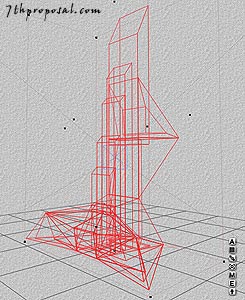 |
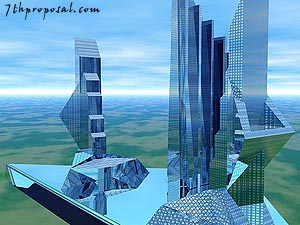 |
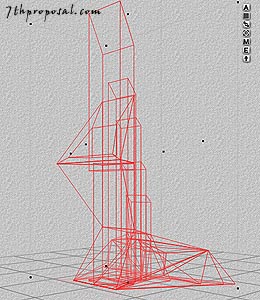 |
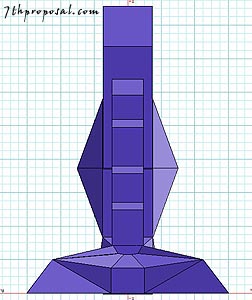 |
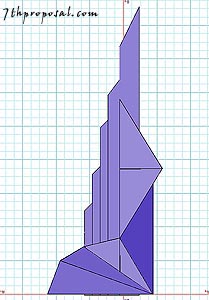 |
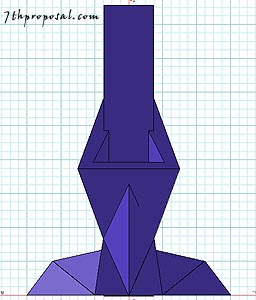 |
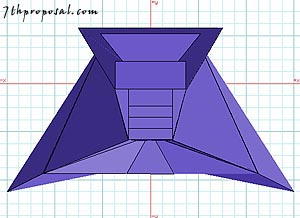 |
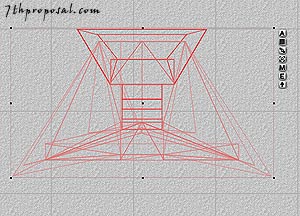 |
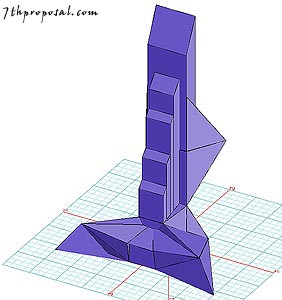 |

| The 7th Proposal 194 Cinnamon Teal Aliso Viejo, CA 92656 |
|
Contact: |